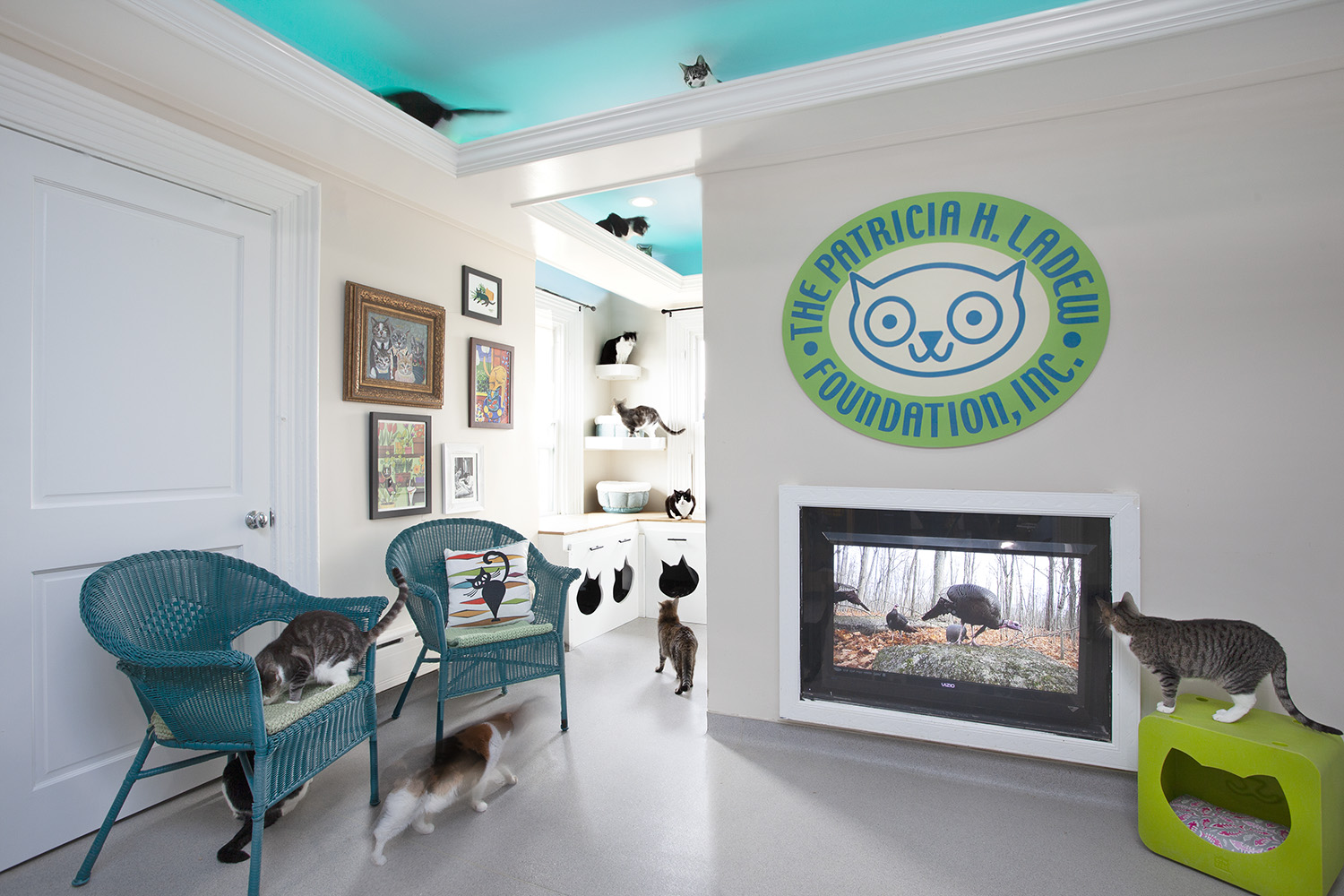
Photography by Brian Jordan of Graphite NYC This post contains Amazon Associate links*
The Patricia H. Ladew Foundation Cat Sanctuary in Oyster Bay, NY recently received an incredible Catification makeover. The new design, by Mario Arbore of Square Paws and Gerwald Construction, creates an environment both welcoming for visitors and perfect for cats to inhabit while awaiting adoption. This cage-free cat sanctuary is located in a lovely residential house in the historic district of Oyster Bay on Long Island. Mario and his team envisioned a house inhabited by a cat family where the papa cat, Mr. FisherCat, is a Long Island fisherman. This fun concept is realized throughout the design with little touches that give visitors the sense of popping in to a Long Island family’s home for a cup of coffee. It’s adorable and beautifully executed, while also keeping the needs of the cats and cat caregivers in mind.
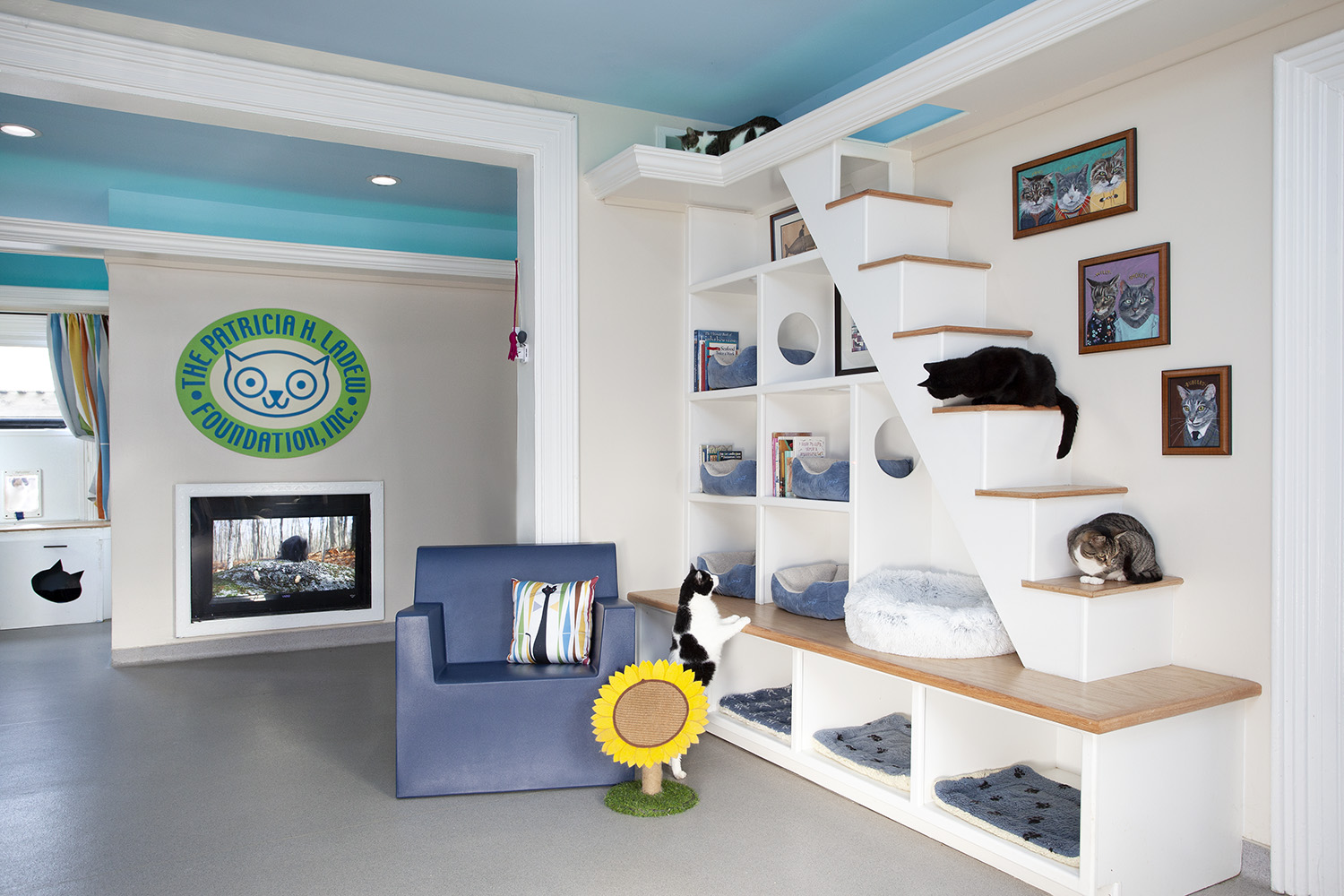
Cats have cage-free access to all the rooms, each one designed as a different room in the house. The living room features a bookshelf staircase cat climber with multiple levels and cubbies for cats to hangout in, complete with books about fishing and sailing. I love the cat family portraits on the wall!
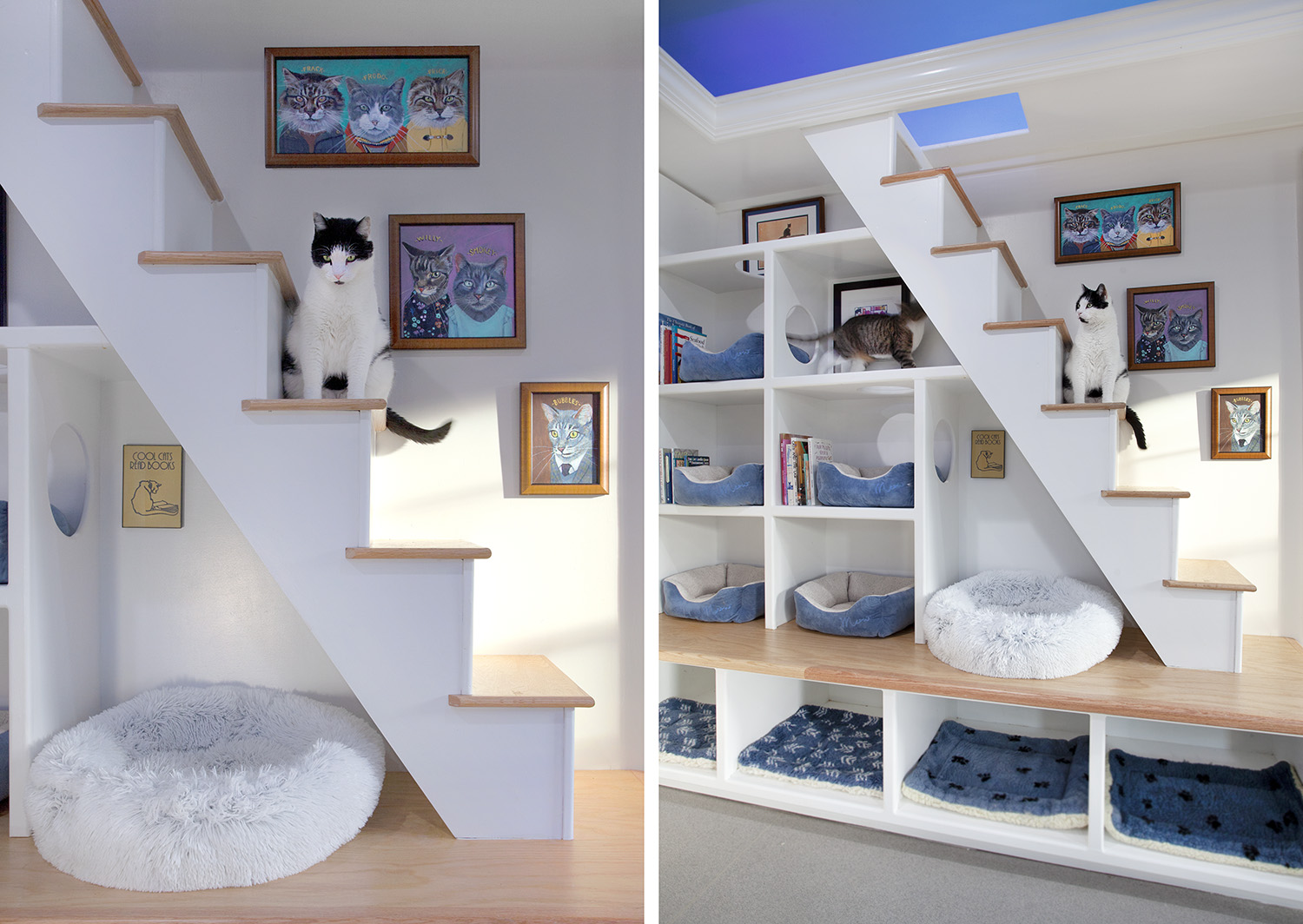
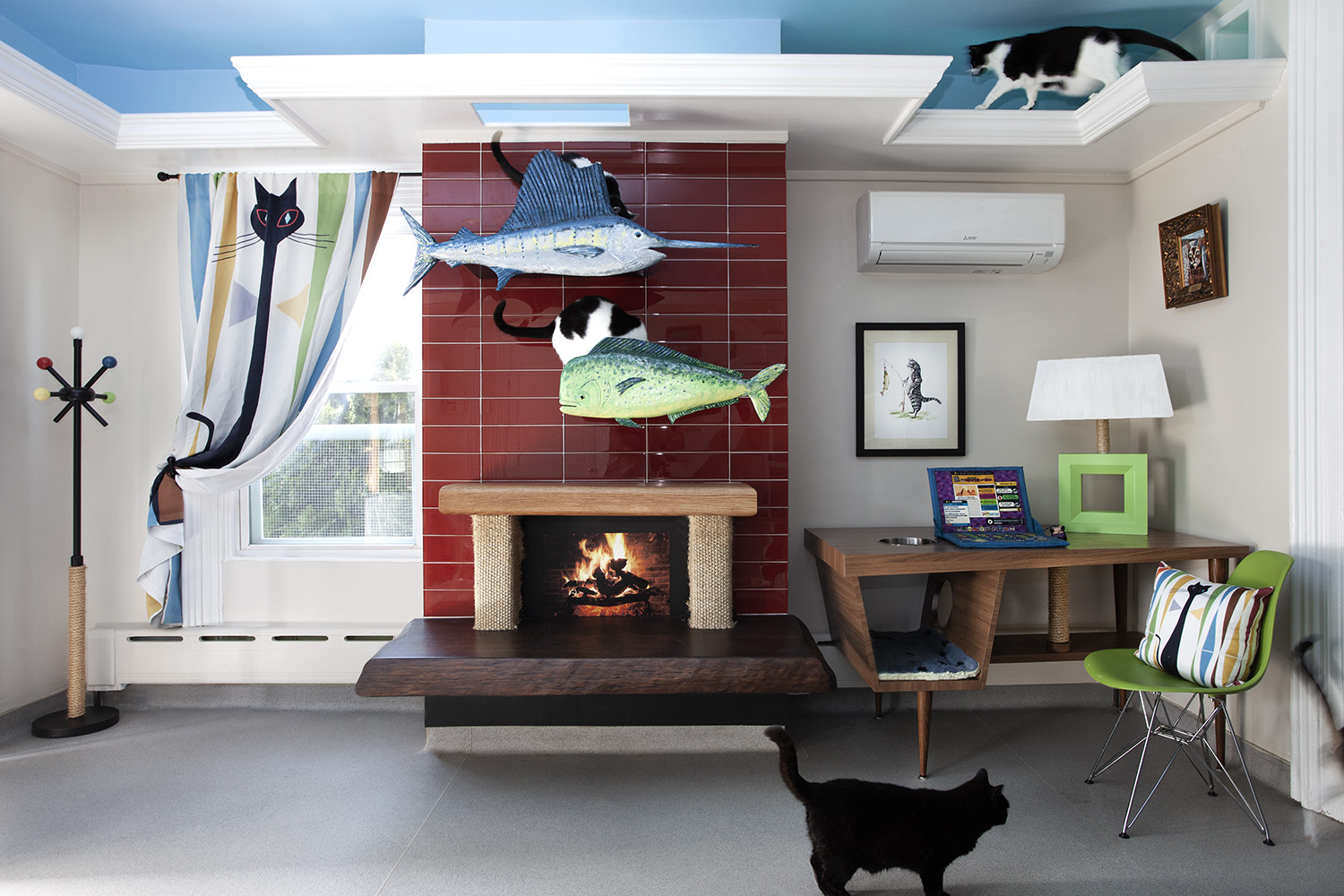
Mr. FisherCat’s prized “catches”, which also serve as cat perches, are mounted above the mantelpiece. The mid-century modern inspired desk and coat rack include elements like scratching posts and hideaways for cats to enjoy. A custom-built Arts & Crafts style grandfather clock is actually a cat climber with a sisal-wrapped pendulum.
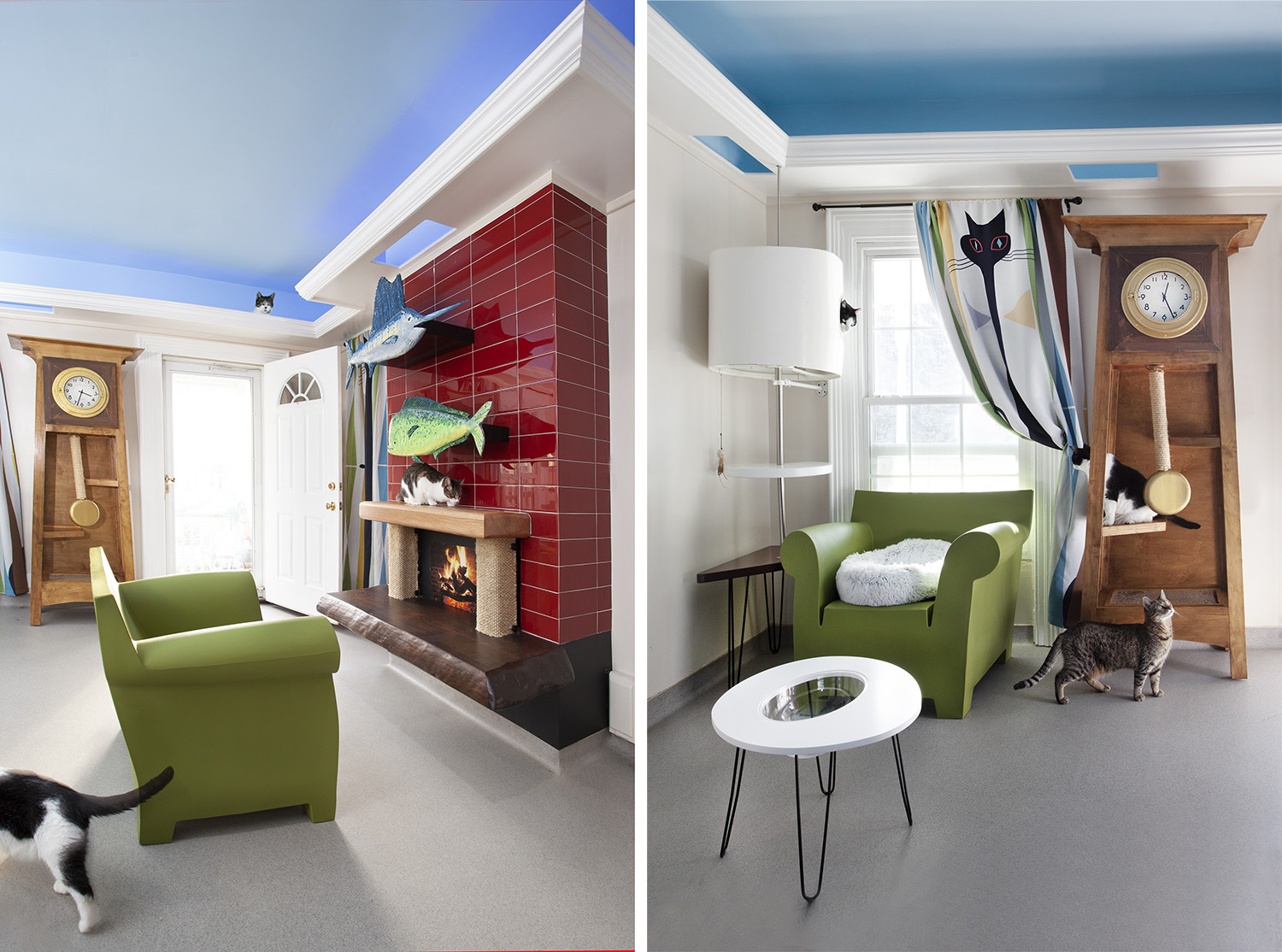
Cats can climb into the the corner lamp, and the enclosure for temporary confinement is disguised as a giant Victorian-style bird cage! Other little retro touches include a Hauspanther NestEgg Side Table Cat Lounge and a Siesta Hanging Cat Bed from Kitty Kasa.
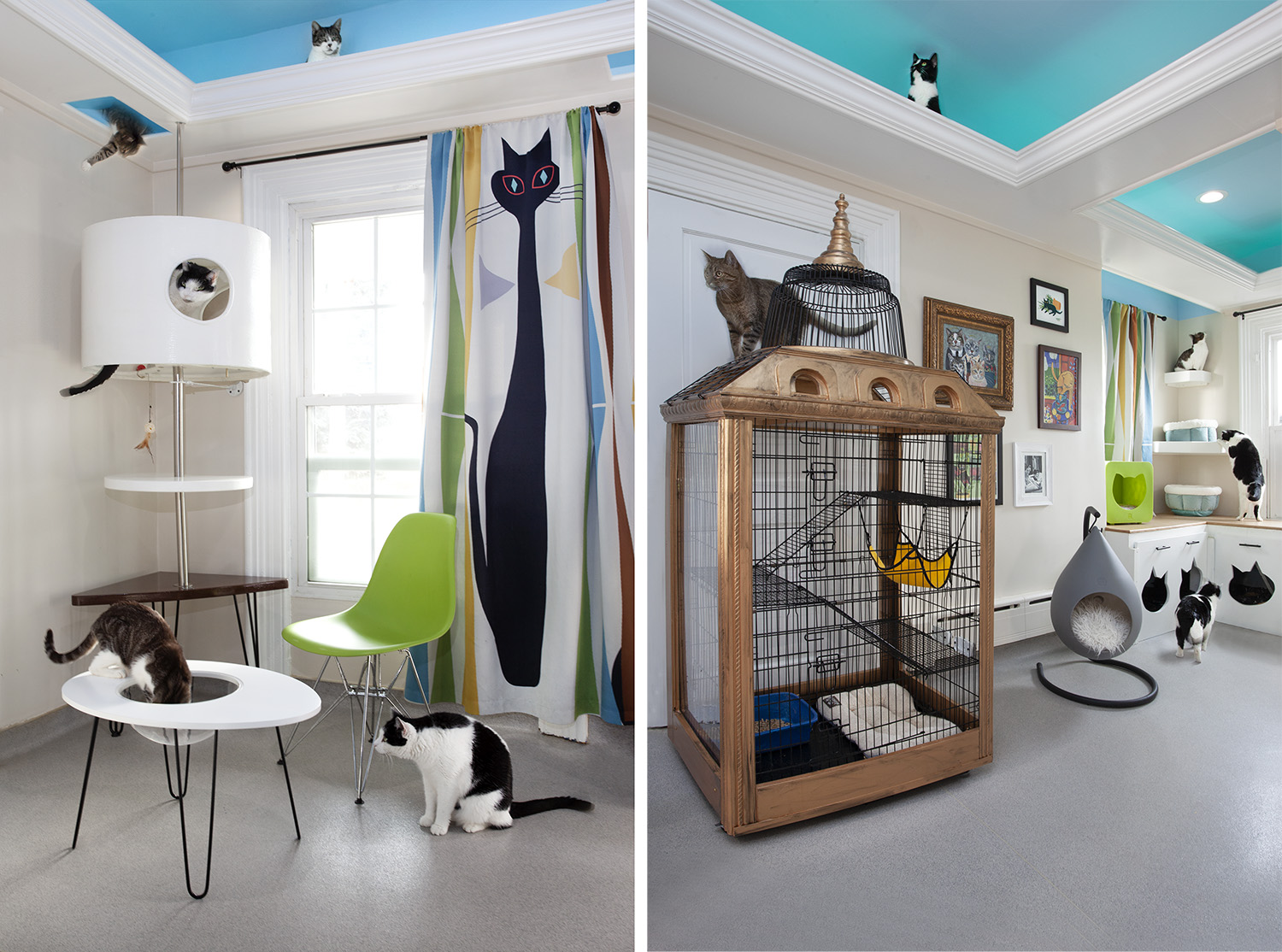
The actual kitchen became the cat’s kitchen with all kinds of amazing details including a retro double wall oven and a totally Catified bright red retro refrigerator.
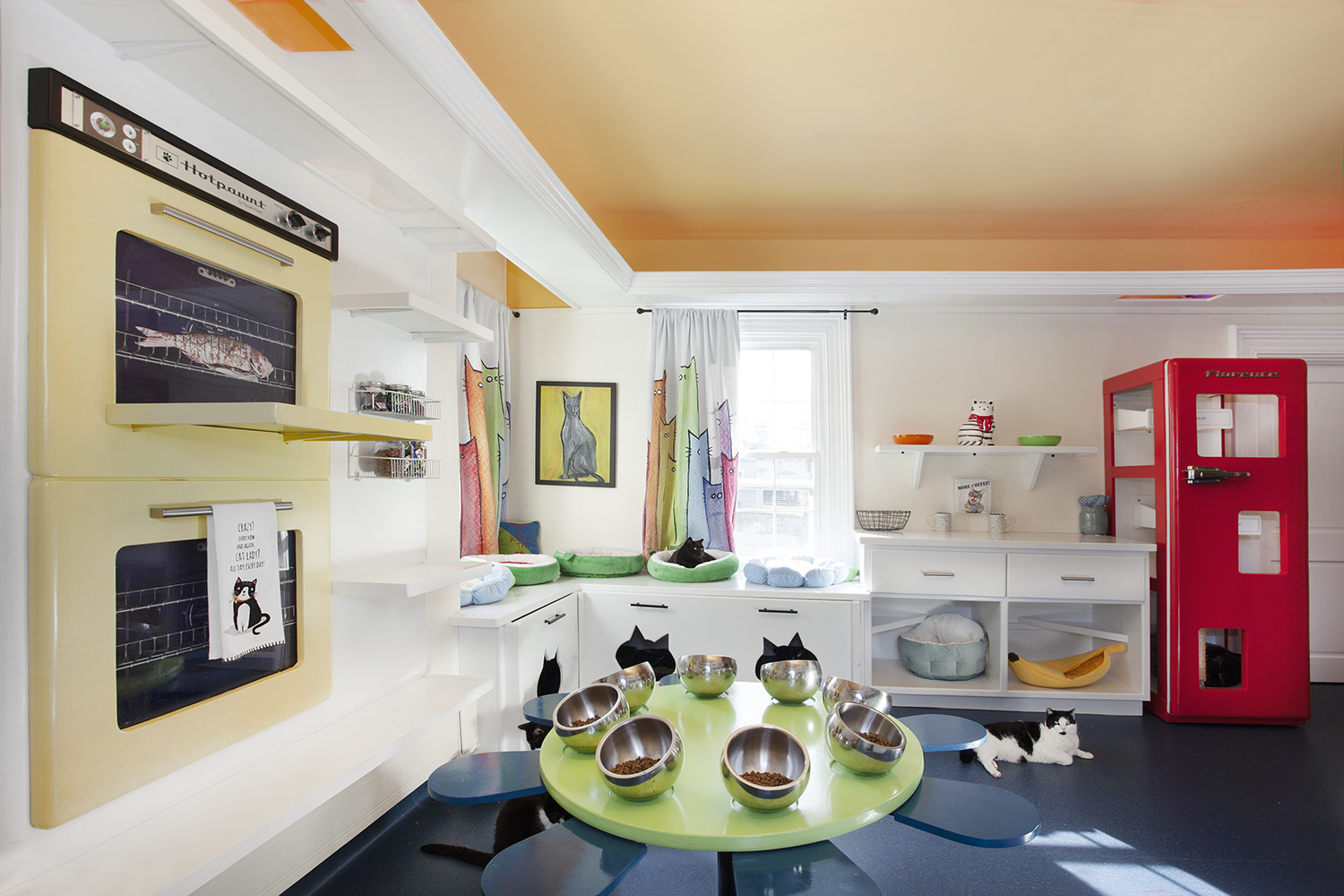
In the middle of the kitchen is the cat dining table, custom designed to reflect the spirit of the sanctuary where every cat has a seat at the table where they are nourished and cared for. The unique flower design includes removable petal seats so cats can eat from around the perimeter of the table or they can climb into the center to dine. Heavy-duty stainless steel bowls can be positioned in either direction and are held in place with large magnets embedded into divots in the tabletop.
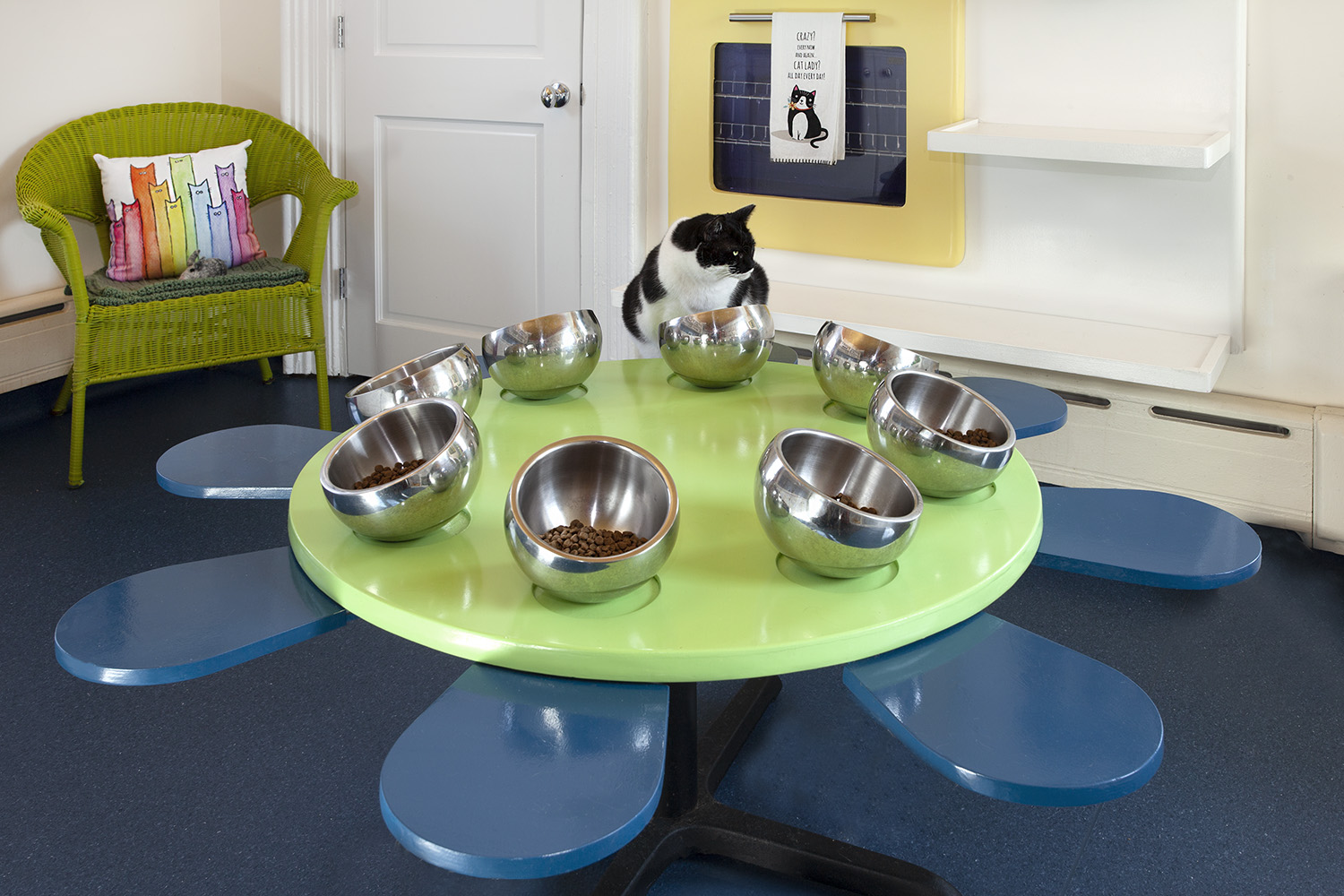
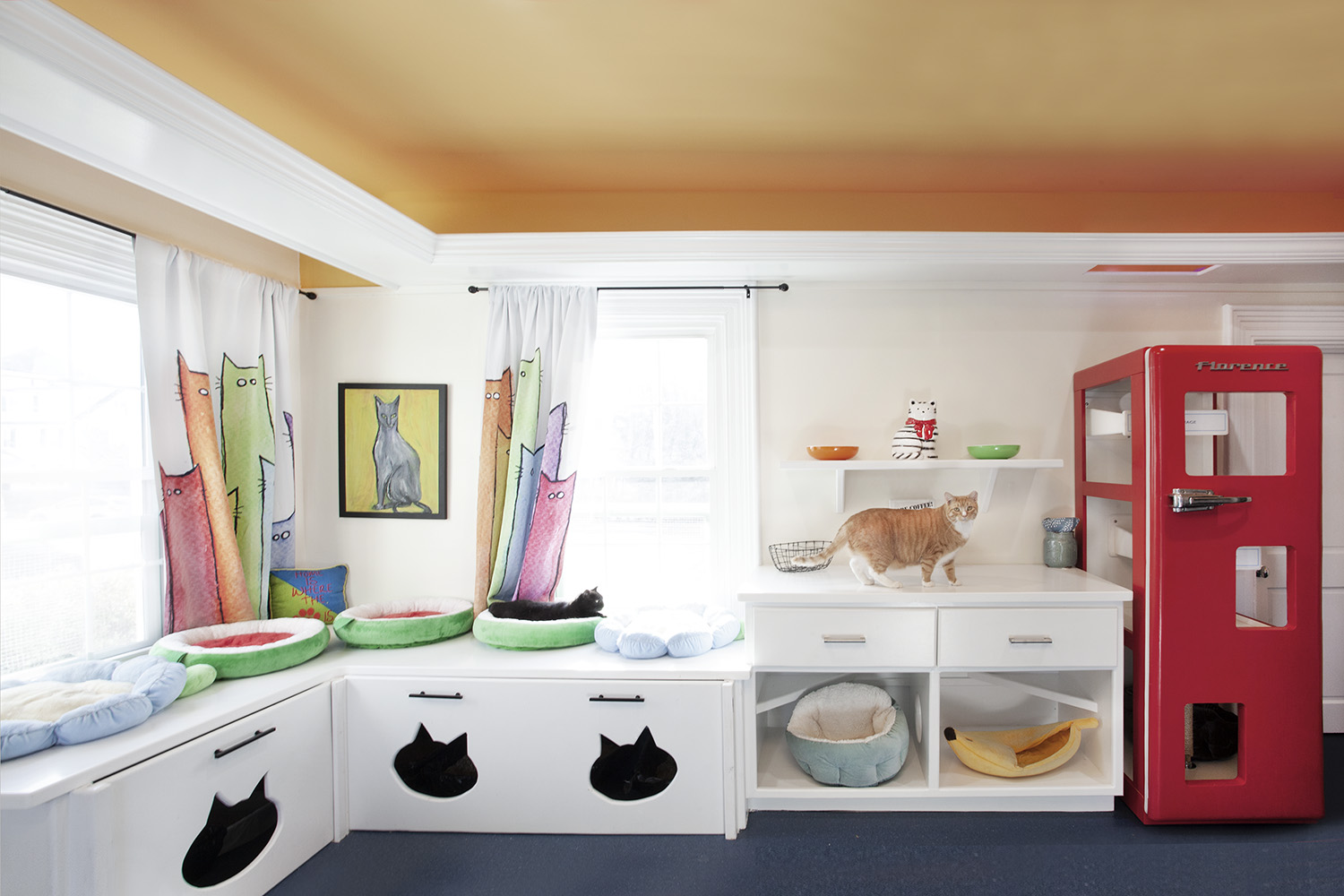
The kitchen counter extends in front of big sunny windows and the refrigerator serves as a cat climber leading to the wrap-around catwalk above. This catwalk extends through all the rooms covering 150 linear feet.
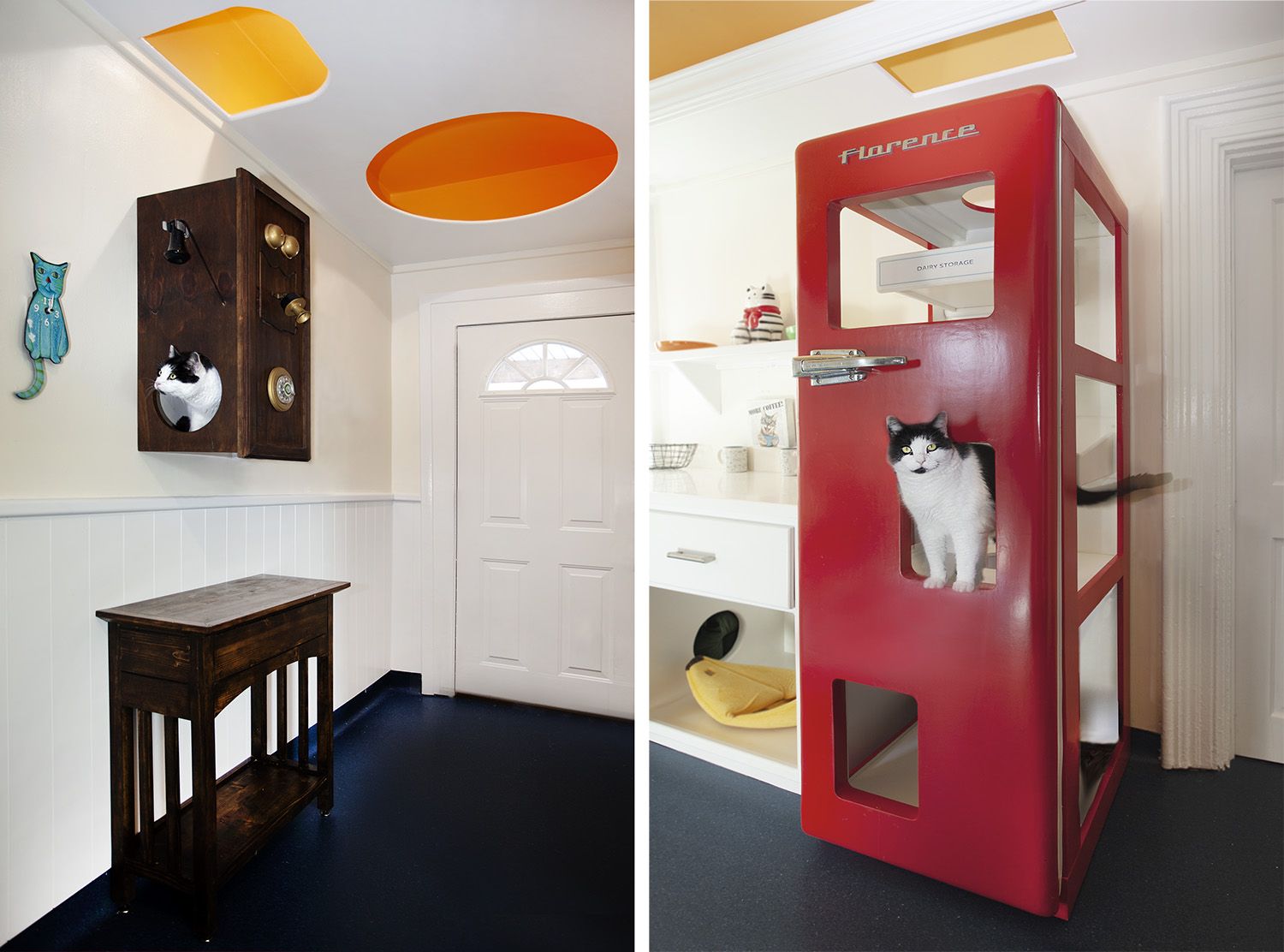
Every surface and shelf is cat accessible so visitors’ eyes are drawn from floor to ceiling as they walk through the house. Cats can even hangout inside the antique telephone hanging on the wall.
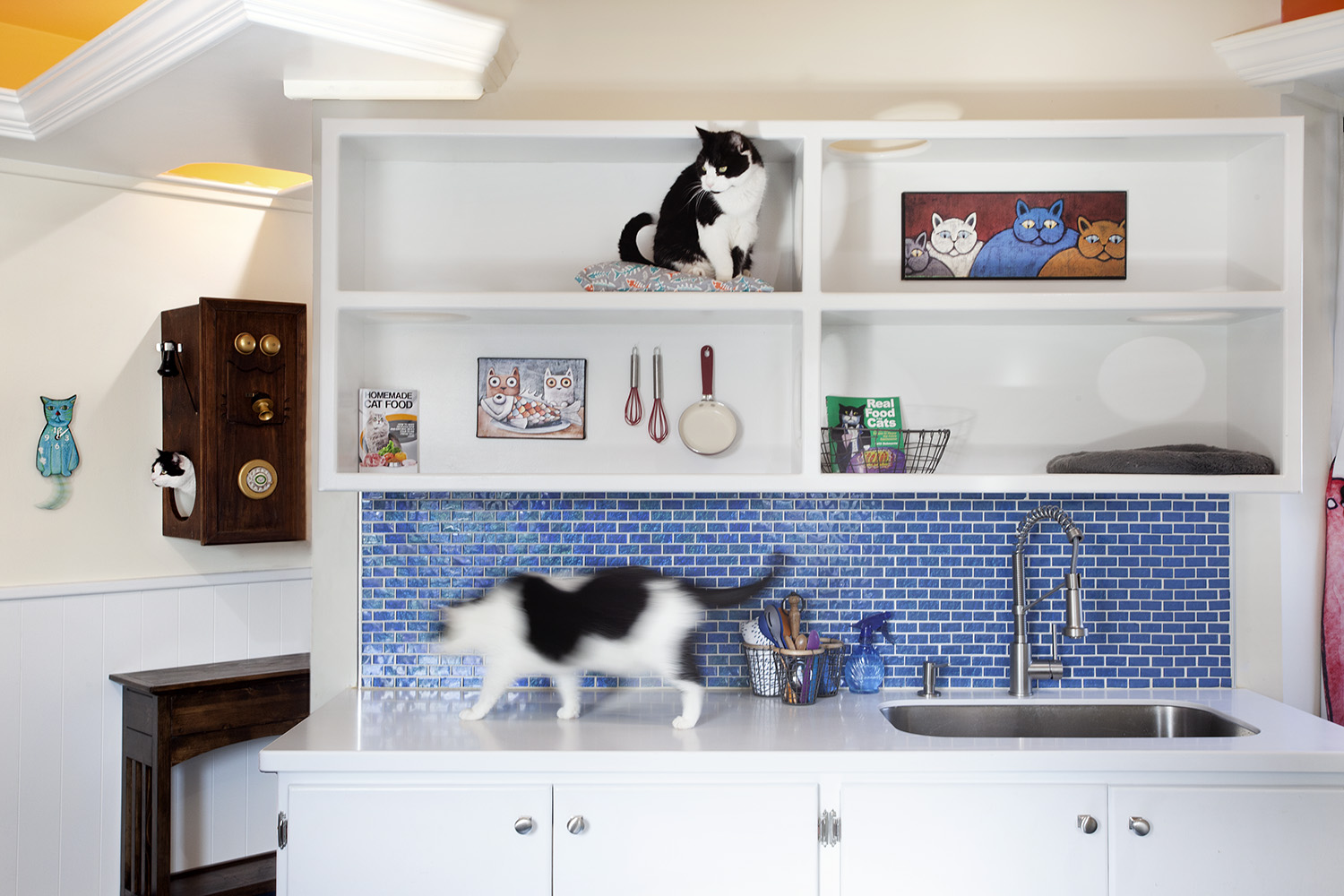
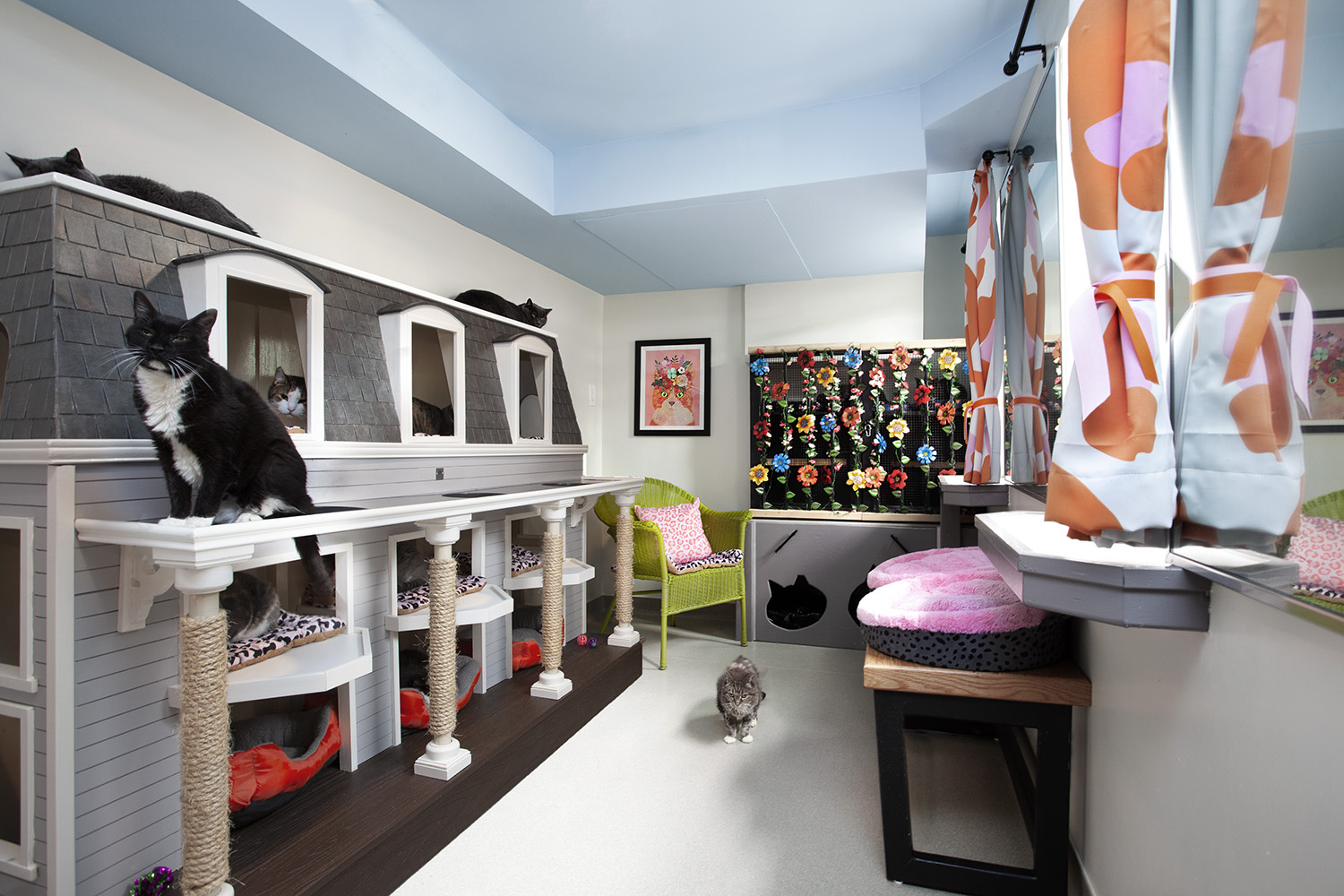
Downstairs, Pat’s Room contains a cat-scale replica of the front of the house with scratchable columns and multiple levels for climbing and resting.
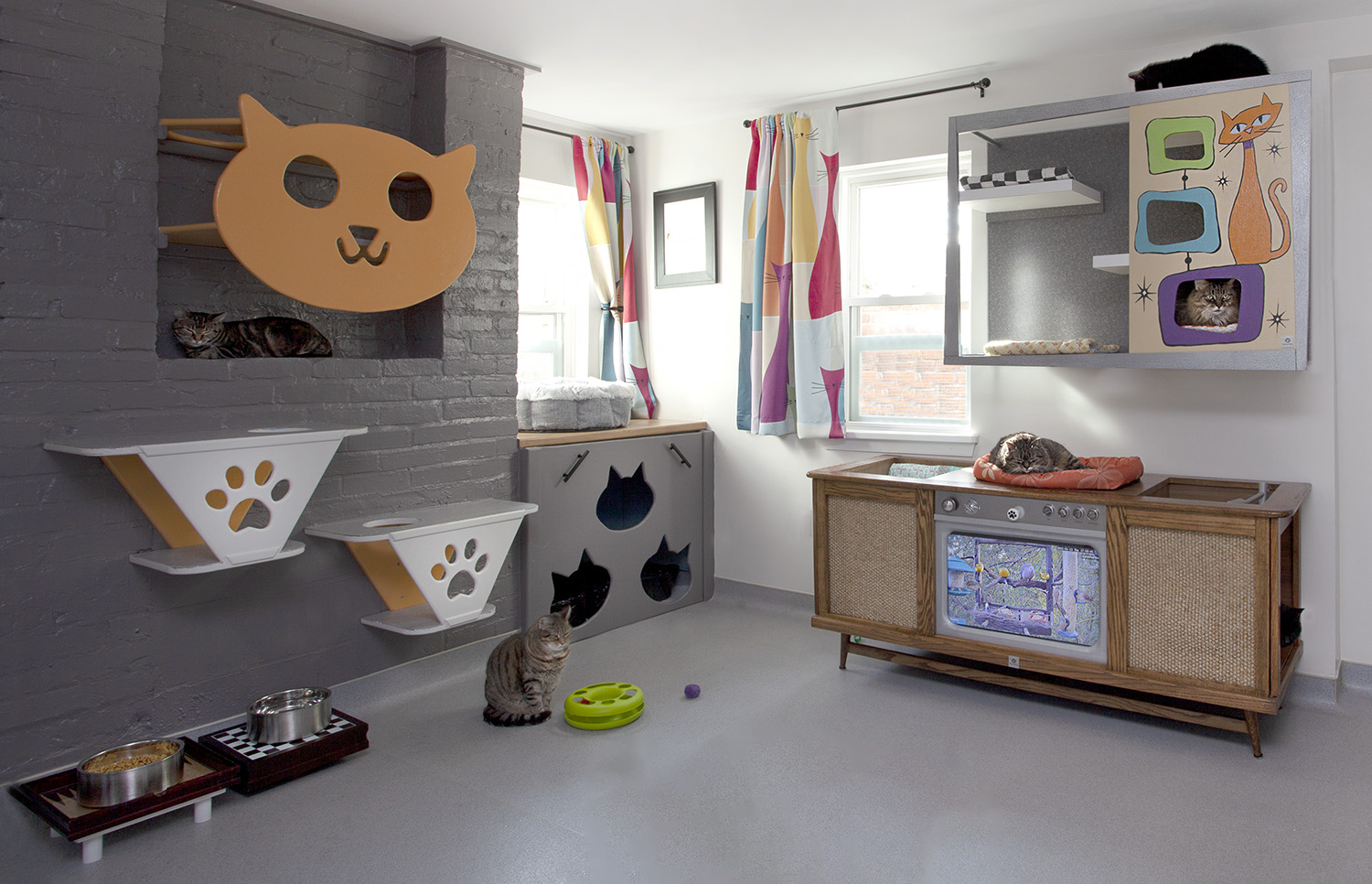
Another downstairs cat room became the rec room with a large plastic sofa for easy cleaning and a Catified 1960s console with a shadow box climber on the wall above.
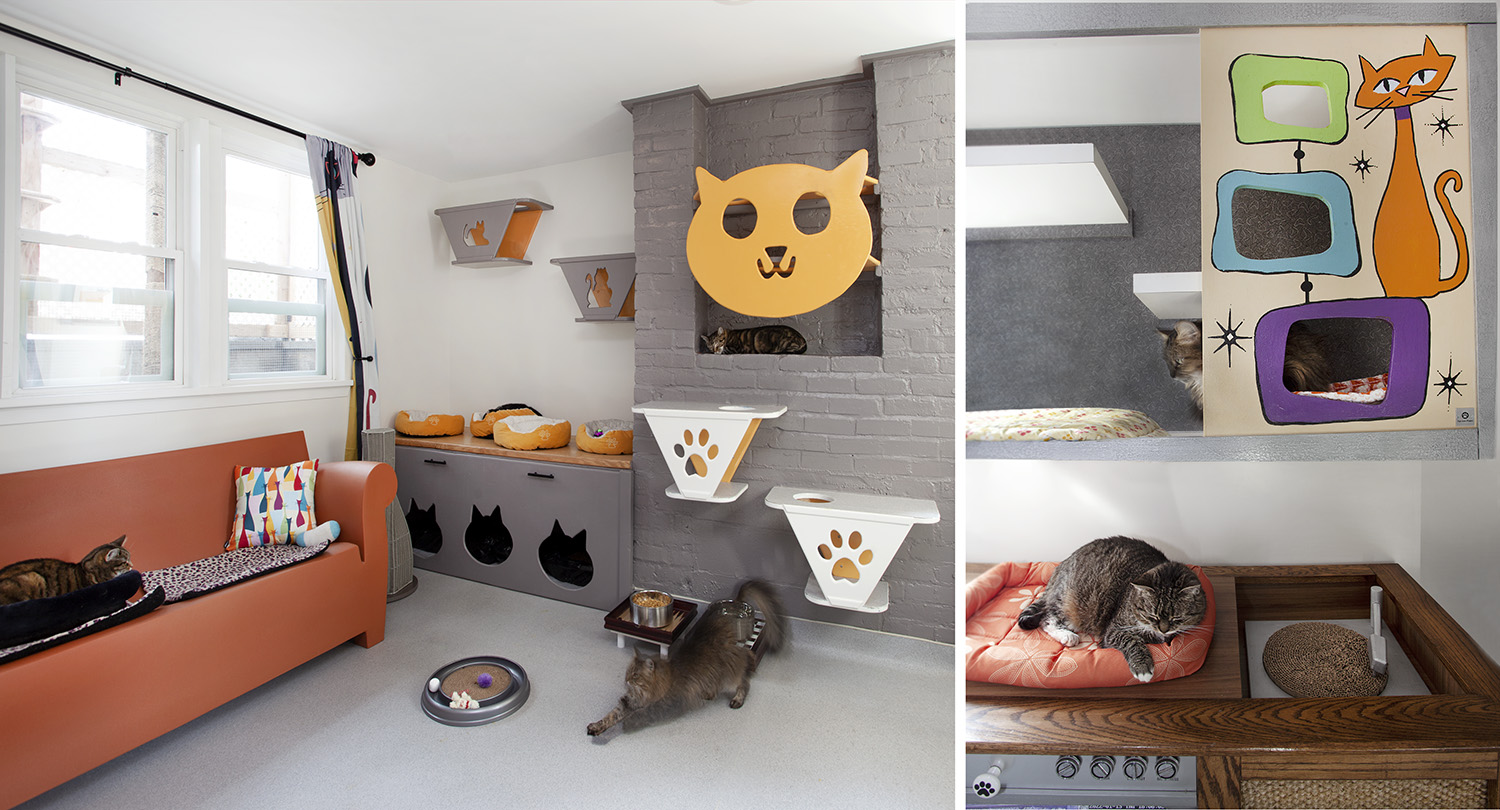
For a walkthrough of the Ladew Cat Sanctuary makeover with designer Mario Arbore, including before and after views, watch this fun video:
And if you’re ever on Long Island, stop by the Ladew Cat Sanctuary to see it for yourself and visit the cats! More info at theladewsanctuary.org.
Thank you to Brian Jordan of Graphite NYC for these beautiful photos!
. . .
*FTC Disclosure: This post contains Amazon Associate links. If you make a purchase after clicking on the links, Hauspanther will get a small commission at no additional cost to you. We are dedicated to finding the coolest products for cats and cat lovers and we never recommend anything that we don’t love.






WOW!!! I want to move in! What incredible details! Congrats to the sanctuary for being able to make this wonderful home for the kitties.
Pure wonder! I’ve been aware of the Ladew Sanctuary for years, through my online cat advocacy work. Very much enjoyed and sharing.
The portraits were actually commissioned by Ladew from Amy Payne at Supah / Business Cats. Ladew had several former resident-cats that they wanted to have immortalized on canvas, and Amy did an amazing job capturing the likeness of all of them!
Thanks for this article, Kate! We hope it provides inspiration to other shelters and sanctuaries!
So wonderful. I love all those curtains too. Those cats look so comfortable and happy.
Absolutely awesome made my heart feel good
Unbelievable. It is so beautiful to know
That there are people that care for animals
You are doing an incredible job